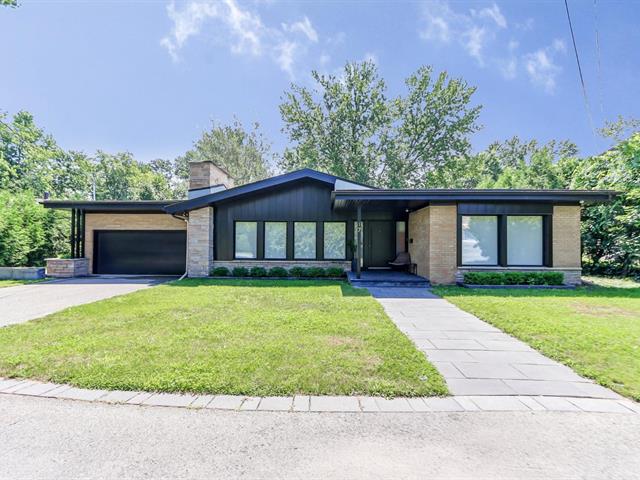L’un des premiers courtiers
Re/max au québec depuis plus de 16 ans
Que vous cherchiez à vendre votre propriété ou à acheter la demeure de vos rêves. Nathalie est là pour vous aider et vous satisfaire.
Nathalie Maréchal
Real estate broker
Cellular : 5146051902
Office : 5146051902
Fax : 4506892001

17, Rue les Érables,
Laval (Laval-sur-le-Lac)
Centris No. 20760094

9 Room(s)

3 Bedroom(s)

2 Bathroom(s)
Welcome to this exceptional residence, a haven of luxury nestled on a 12,794-square-foot lot. This single-storey home with garage, renovated with quality materials, boasts magnificent windows and artistic exposed beams. The spacious open-plan rooms, modern kitchen with island, elegant bathroom and master bedroom with walk-in closet attest to an attention to detail. Outside, enjoy a fenced-in backyard with in-ground pool and 22 x 12-foot patio. This exceptional home, embellished with inclusions, combines prestige, modernity and absolute comfort. Within walking distance of the future REM train.
Room(s) : 9 | Bedroom(s) : 3 | Bathroom(s) : 2 | Powder room(s) : 0
All fixtures, light fixtures, curtains and rods, blinds (mostly Hunter Douglas brand, 2/3 not), all high-end kitchen appliances: wolf oven is dual energy Propane and electric 48 inches, bosch dishwasher, electrolux re...
All fixtures, light fixtures, curtains and rods, blinds (mostly Hunter Douglas brand, 2/3 not), all high-end kitchen appliances: wolf oven is dual energy Propane and electric 48 inches, bosch dishwasher, electrolux refrigerator, more in addenda...
Read more Read lessTV in master bedroom samsung, tv in 4th bedroom sony, hose gardenia Installed in garage.
Welcome to this exceptional residence, a haven of luxury
where refinement and comfort blend harmoniously. Nestled in
the heart of a 12,794-square-foot lot, this one-story home
with garage has been meticulously renovated over the years,
integrating materials of unparalleled quality.
From the moment you enter, the magnificence of this
property is revealed, with abundant windows bathing every
room in natural light. The exposed beams, a true work of
architectural art, add a striking decorative touch,
catching the eye and lending the space a singular elegance.
The interior of this residence is a hymn to space and
modernity. The vast open-plan rooms create a welcoming and
convivial atmosphere. The kitchen, the centerpiece of the
home, combines functionality and aesthetics, with its wall
cabinets offering generous storage space, as well as its
imposing central island, a place for conviviality par
excellence.
The bathroom features an elegant glass shower, while the
master bedroom invites you to relax with its large walk-in
closet, offering a space dedicated to your wardrobe and
your comfort.
This home also offers two additional bedrooms, each
designed with the same attention to detail, as well as two
full bathrooms, testifying to the attention paid to every
aspect of this exceptional home.
Outside, the intimately fenced courtyard is a veritable
oasis of relaxation. The in-ground pool, the jewel in the
crown of this landscaped garden, invites you to cool off in
complete privacy.The vast, perfectly laid-out 22 x 12-foot
patio is the ideal place for conviviality and
relaxation.This exceptional residence also boasts several
inclusions, guaranteeing a luxurious and practical
lifestyle.Discover the pinnacle of prestige in this home,
where the marriage of contemporary design and high-end
materials creates an unparalleled living experience.Welcome
to your new home, where every detail has been thought of to
offer you an exceptional living environment.
Walking distance to the future REM ! You'll be downtown in
32 minutes! Numerous bike paths, golf courses, for nature
lovers, walkers and runners in this dream setting. Close to
Highways 440, 13 and 15, Mega Centre, Carrefour Laval,
etc... A RARE IN ITS SELF that offers you an incredible
quality of life!
Suite inclusions: whirlpool washer and dryer, samsung tv in
living room (2.8 k 75") with wall mount, wardrobe in
4th bedroom, doorbell (nest) and 2 fire alarms, alarm
system, camera system, 2 TV wall mounts (which are in
exclusions), light system with motion detector; lutron
light system (12 switches + 3 remote). TV in the living
room.
Contact one of our agents for more information.
We use cookies to give you the best possible experience on our website.
By continuing to browse, you agree to our website’s use of cookies. To learn more click here.